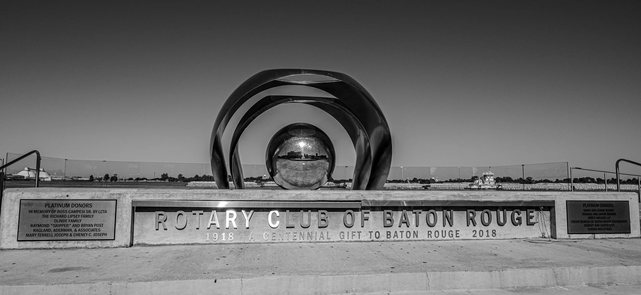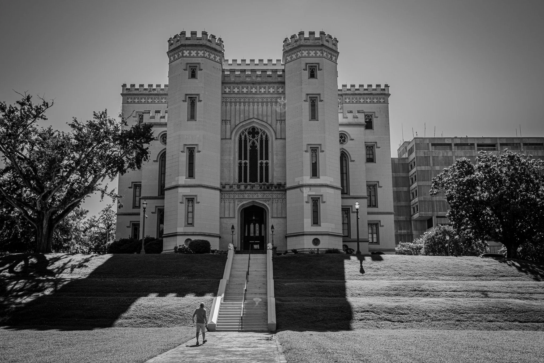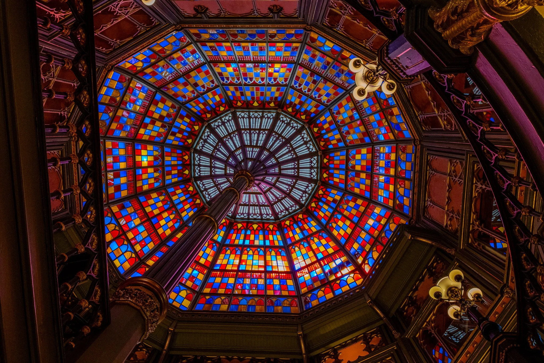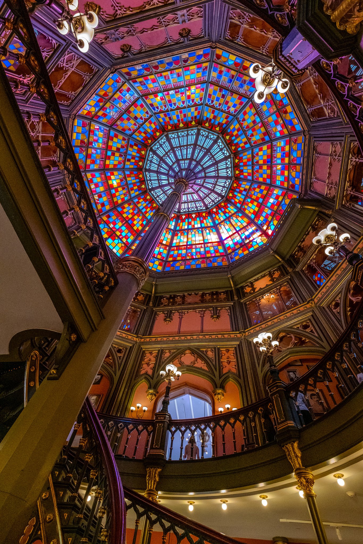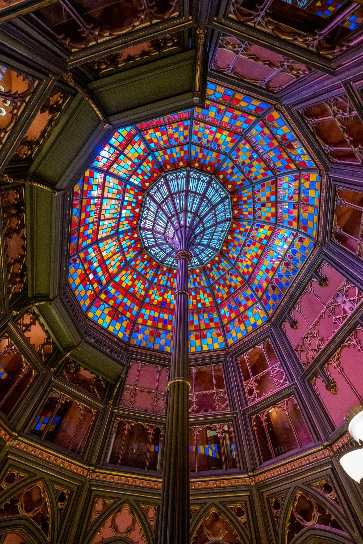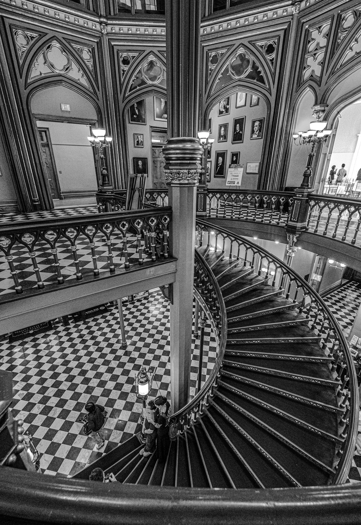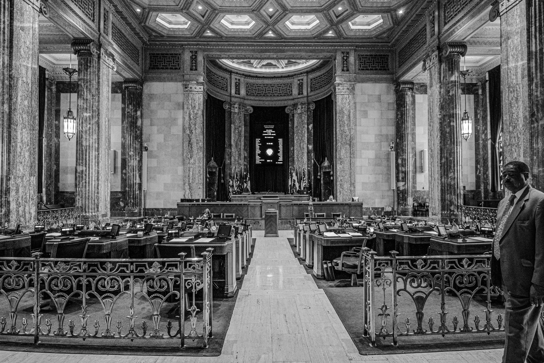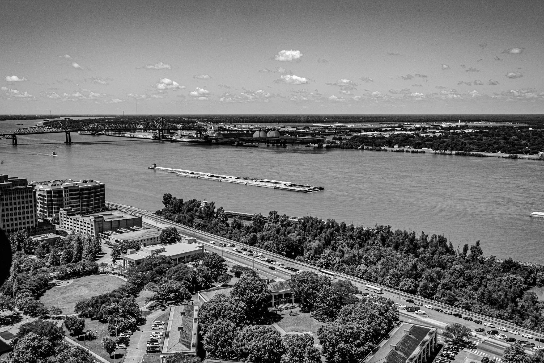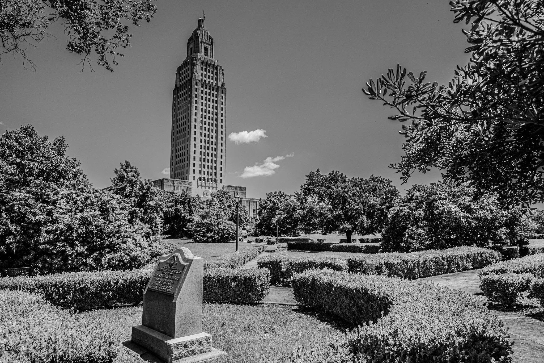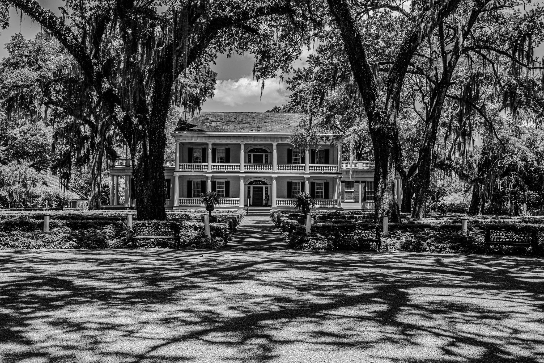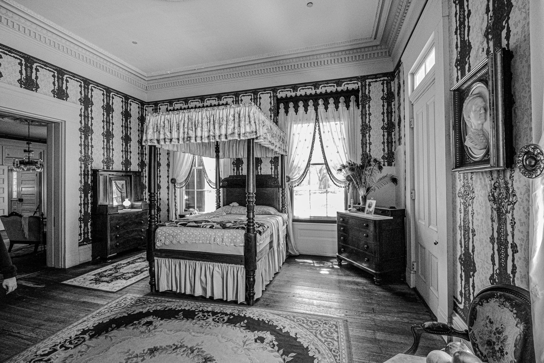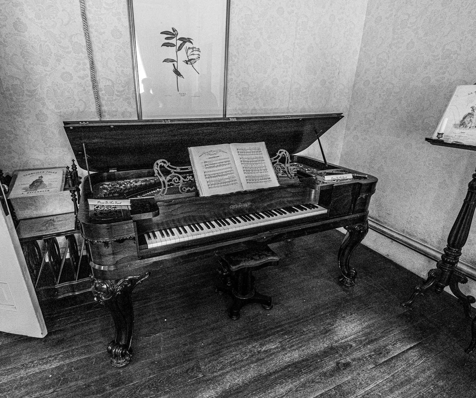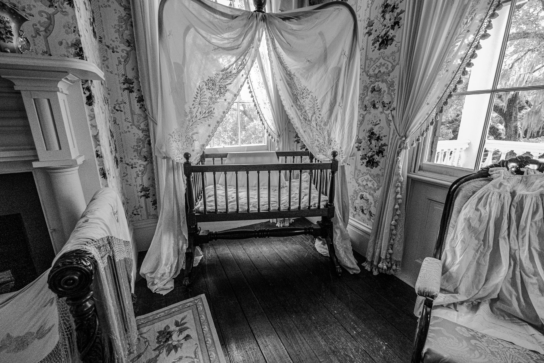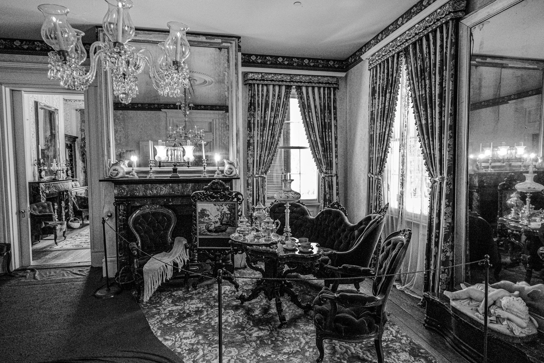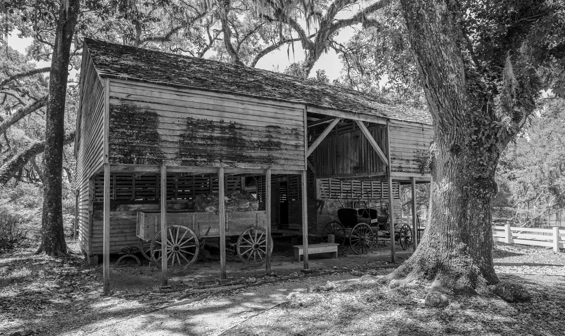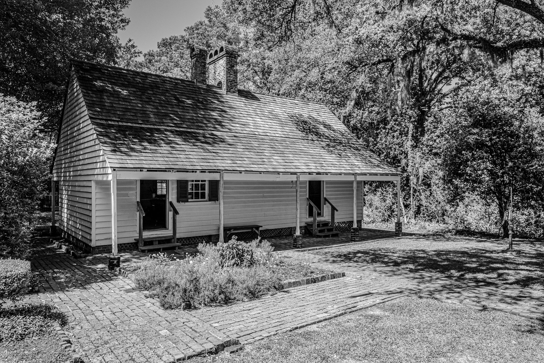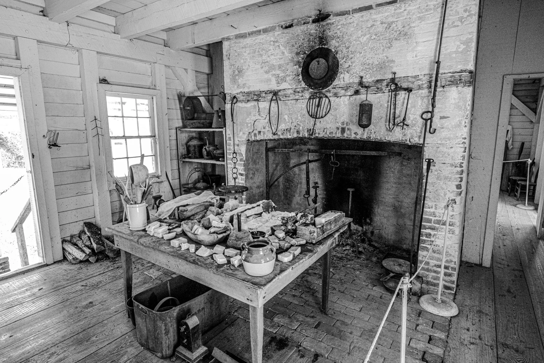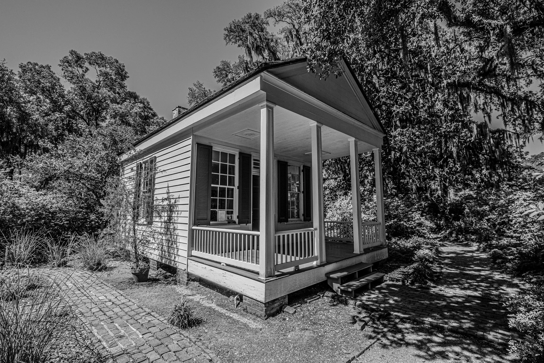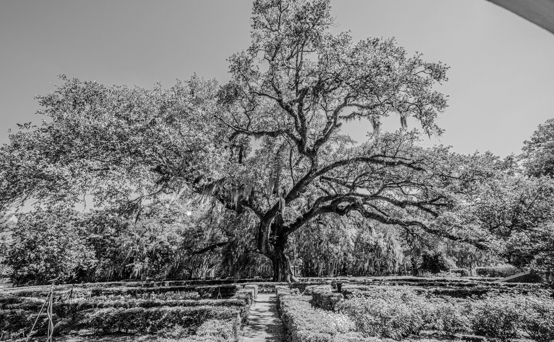Great River Road Trip, Day #10
Tuesday, May 13, 2025
This is/was a walkway from the shore out to what used to be the Belle of Baton Rouge Casino boat. However, a woman we asked about it said that since they now allow casinos to be on dry land they no longer were using the riverboat casino or maintaining this walkway out to it. About two weeks ago when the river was running very high the support structures sank and the walkway is now falling into the river.
[Click on Image for Map]
Old Governor’s Office.
Lectern with Louisiana seal.
Rotunda with curved staircase to the upper floors. The stained glass casts some fantastic colors over the interior of the building on this very sunny day.
Old Senate floor.
To think this was built in the mid 1800’s! They just don’t make buildings like this anymore.
And on the opposite end is the House of Representatives.
We were told that we were welcome to view the proceedings from the balcony when they returned to session at 1:00 PM. However, we were not going to be in town that long. It sure would be interesting to watch even a few minutes of that process though.
In the foreground is Capitol Lake and beyond that you can see the massive ExxonMobil refinery complex.
Looking down river toward the Port of Baton Rouge. This tug headed north is pushing 18 barges!! You just don’t see that number up where we live.
Looking down upon the Capitol Gardens and downtown Baton Rouge.
Veteran’s Memorial Park. We strolled over to the fountain in the center of the image and then over to the lake before touring the Capitol building.
Our next stop for the day was at Rosedown Plantation in St. Francisville, Louisiana.
Rosedown Plantation was built in 1835 by Daniel and Martha Turnbull, over the course of six months and at a cost of $13,109.20. According to Google, that would be $476,519.42 today. That still seems like quite a bargain to me.
[Click on Image for Map]
Martha Turnbull had a passion for recreating the gardens she had seen when traveling in Europe on their honeymoon trip. The gardens have been largely preserved the way they were first installed in the 1830’s-1850’s.
Daniel and Martha raised three children in this house. Their youngest son died at age 7 from yellow fever and their oldest son died at age 27 in a boating accident. This left only their middle child, a daughter named Sarah to inherit the property.
Many of the furnishings in the house were original to the house. The family and their guests sat at this very table and ate on these dishes.
The guest room had an indoor shower; something that was completely unheard of in those days. Rain water was collected from the roof, passed through a filter, and into the tank above. When the person pulled the cord water came out of the box above.
The guest room at Rosedown Plantation.
This is a square grand piano which was made by Chickering, but no longer produced today. This one is 180 years old and we were told the instruments required to tune the piano no longer exist, but this one still plays as our guide Ailynn demonstrated.
The was the master bedroom, much less opulent than the guest room we saw earlier. Ailynn pointed out how small the beds were back then compared to what we have today.
This crib was used by all three of Daniel and Martha’s children. In addition, their only surviving child, Sarah would marry James Bowman in the 1850’s and they would move into the house and raise 10 children of their own - all of which reportedly used this crib.
Between Martha and Sarah they had 13 children and no report of any pregnancy losses or neonatal losses. This is an incredible obstetrical history considering that the perinatal/neonatal mortality at the time ran close to 20% for every pregnancy event.
All 13 children were reportedly born in this house.
The view of some of the grounds and gardens from the second floor balcony.
The curved staircase with imported mahogany wood railings and banister.
The ladies sitting room where, after dinner, the ladies would gather for coffee and tea and visit amongst themselves. The men would retire to a neighboring - much more modest - room and talk business. It was considered very poor form for men to discuss any business in front of women back in that time.
The Old Barn where visitor’s carriages would be kept. Martha also stored her dry components for her garden fertilizers in the top rooms.
This was the milk shed where dairy products, perishable and root crops were stored. The steeply angled, low roof kept the center shaded, and the sunken brick floor kept everything cool.
The kitchen was kept separate from the houses back then due to the concern for fire, as well as to help keep the house cool in the southern summer heat in the days before air conditioning.
The inside of the kitchen building.
You start to get an appreciation for the enormous amount of physical labor required to support this level of opulence and wealth. We can be sure the family was not doing this work. The entirety of their lifestyle and possessions came on the backs of 250 enslaved people to work the cotton and sugarcane fields and maintain the house and gardens.
It is interesting to hear that following the civil war, when free enforced labor was no longer available to them, the fortunes of these families rapidly deteriorated. Within a generation or two, many of these plantations were being sold off - both land and possessions - in order to pay the taxes and bills. It goes to show that this material wealth and lifestyle was not the work of these families or their acumen, but rather it was 100% the result of the work of others who didn’t have a choice in the matter.
Some of the gardens and greenhouse.
This was known as the Rockery. Built in 1858, rock gardens were often used to divide different types of gardens.
This is the doctor’s office. After the death of her 7 year old son to yellow fever, Martha believed that had he received prompt medical attention he would have lived. This likely is not true, as even today there is no medical treatment for yellow fever and supportive care is the only option once infected. Regardless, she insisted they have a doctor on premises, so in 1844 this building was built and Dr. John King was hired and took care of the family and the enslaved.
The Underwood Oak is the oldest live oak at Rosedown, 260 years old. Live Oaks are native to Louisiana and stay green all year, hence the name Live Oak.
The Dovecote is where pigeons, doves and quail were raised for food purposes and this building was where the birds nested.
A final shot to give perspective to the size of the gardens and main drive up to the house.
